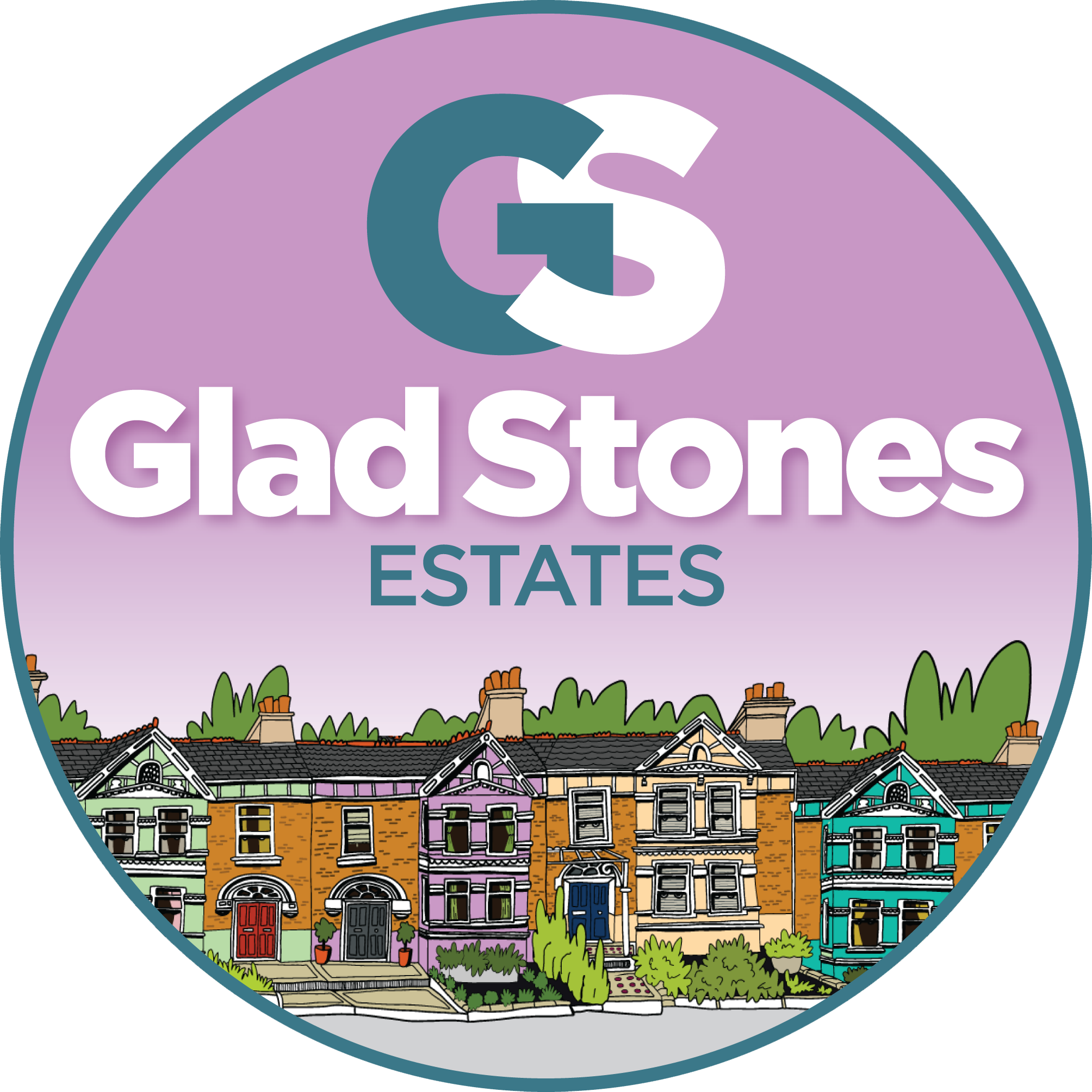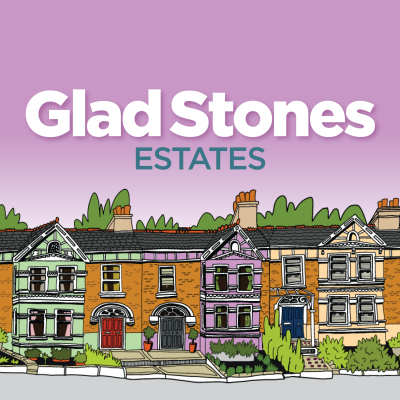Ashdown Walk, Thornbury, Plymouth, Devon, PL6
2 bedrooms | End of terrace house | Under Offer
Offers Over £215,000
End of Terrace House Bedrooms
x2 Bathrooms
x1 Reception rooms
x1

Key features
End of terrace home
Two Bedrooms
Well presented accommodation throughout
EPC Grade - C
Block built outbuilding (with potential) and garage located in a nearby block
Kitchen/Diner located to the rear
Spacious Lounge
Modern fitted bathroom
Front and rear gardens
Viewing highly recommended
Property Description
HALFORD AND HOMES 01752 418104
Halford and Homes are delighted to bring to the market this very well presented end of terrace home located in this popular residential location. Ashdown walk itself has many residents who have lived in the properties since new and finds itself to be very established part of Thornbury. The accommodation has been much improved by the current vendors and we fully recommend an internal viewing to appreciate the space and standard of finish available.
The accommodation briefly comprises of entrance hallway, lounge, kitchen/dining room, two bedrooms, bathroom and w/c. The property also benefits from numerous storage spaces including built in wardrobes in both bedrooms. Other features include double doors between the kitchen/diner and lounge, so an open plan space can be created. Externally the house has front garden, rear garden that is low maintenance and includes a raised decked area, block built outbuilding with power and water, this could easily be converted into a work from home space and in addition the house also benefits from a garage in a block with a recently installed garage door. The house has double glazing and gas fired central heating.
Thornbury is located to the North of Plymouth, popular with families due to its close proximity to a number of primary schools including Thornbury Primary School and Tor Bridge Primary school. Amenities in close proximity include Asda supermarket. Just a short walk from the house and you'll find yourself in Plymbridge Woods, a national trust site that is very popular with cyclists and dog walkers. An exciting development for this area is the Forder Valley By-pass, this will link Derriford Hospital to the A38 (Devon expressway) and connect the North of the city to good access links.
This is a fantastic opportunity to purchase a well presented spacious home in a popular location! We highly recommend an internal viewing. For more details please do get in touch!
AGENT NOTE - The vendors of the property will need to secure an onward purchase, therefore all potential interested parties must be aware that the property has an onward chain.
Entrance Hallway
Lounge
14' 11'' x 11' 11'' (at maximum) (4.54m x 3.63m)
Kitchen/Diner
15' 1'' x 10' 4'' (4.59m x 3.15m)
Block built outbuilding
Garage
Located in a nearby block
First floor landing
Bedroom One
12' 0'' x 9' 9'' (3.65m x 2.97m)
Built in wardrobe
Bedroom Two
12' 8'' x 9' 5'' (at maximum) (3.86m x 2.87m)
built in wardrobe
Bathroom
5' 5'' x 5' 5'' (1.65m x 1.65m)
W/C
Request a call back
Whether you’ve only just started thinking about moving, or have done all your research and are ready to get the show on the road, we’re waiting to hear from you and ready to answer any questions you may have




