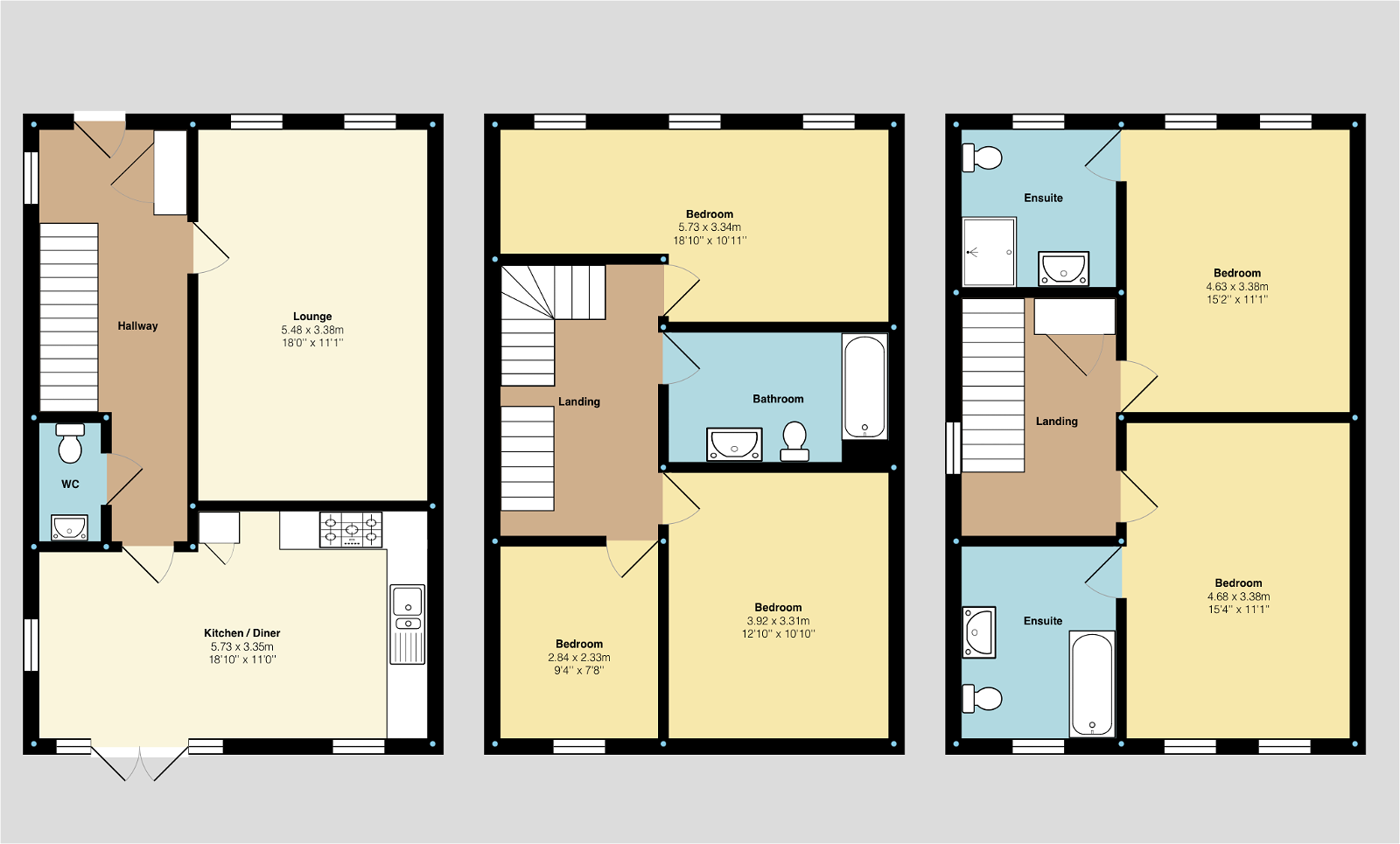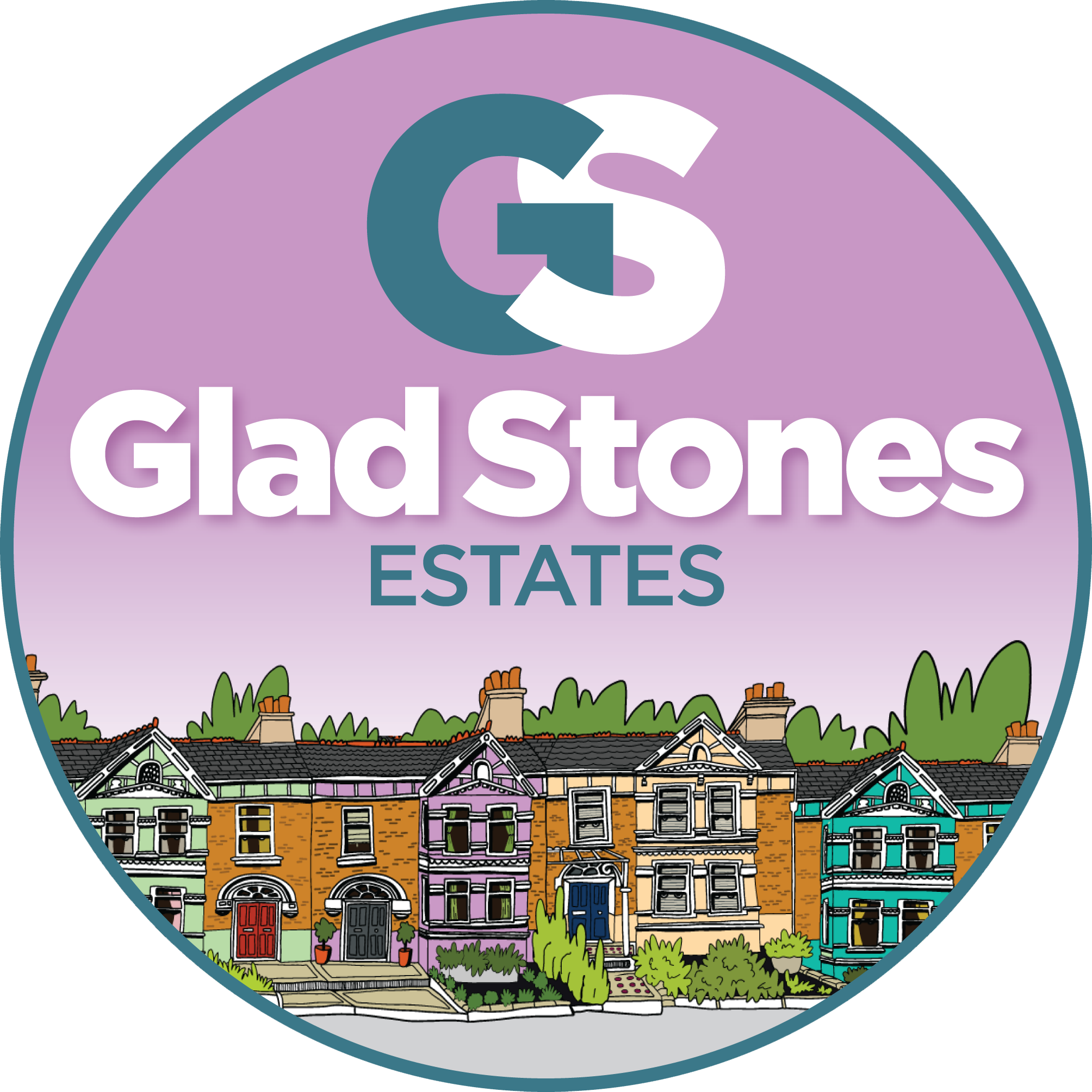Gemini Road, Sherford, Plymouth, Devon, PL9
5 bedrooms | End of terrace house | Sold
£430,000
End of Terrace House Bedrooms
x5 Bathrooms
x4 Reception rooms
x2

Key features
Substantial End of Terrace Family Residence
Great Location of Sherford
Five Bedrooms
Large Lounge
Spacious Kitchen / Diner
Enclosed Garden
Parking
Driveway and Freehold Garage
EPC Grade B Council Tax Band E
VIEWING HIGHLY RECOMMENDED
Property Description
Your Horoscope reveals a new home in Gemini Road
Introducing this superbly presented, five bedroom, end of terrace family home in the new development of Sherford. The team at Glad Stones Estates were impressed by the size and stylish design of this property from the epic entrance hall to idyllic views over the Sherford Country Park with nature walks and a children’s play park. Sherford is a growing town situated on the outskirts of Plymouth – the Ocean City. The local community love the area for the range of amenities on offer including a primary school and plans for a leisure centre. The position of Sherford is perfect for anyone looking to explore the Devon coastline or Dartmoor National Park both of which are easily accessible from our property.
Standing proud on Gemini Road is our impeccably presented family residence, positioned on the end of a small terrace of houses our property catches the eye at first glance. A unique position on the estate means uninterrupted woodland views from the front elevation, giving a sense of space and a relaxing atmosphere.
We enter via a bold black front door, and into the entrance hallway, the accommodation briefly comprises of:
Entrance Hallway – Instantly drawing us in with subtle hints of the flawless décor that is to come throughout the house. The entrance hall is light, bright and very spacious, giving access to the downstairs accommodation. Plenty of space for understairs storage, room for shoes and coats kicked off after a walk through the nature trail or a trip to the nearby play park.
Lounge: Simply stunning décor in a neutral pallet, the lounge is warm and inviting. Flooded with light from the double windows to the front elevation. The sash style windows frame the woodland view giving a peaceful feel.
Kitchen / Diner: Spanning the width of the house is the social hub of the house. The modern fitted kitchen offers a range of built in Zanussi appliances including an oven with five ring hob, integrated fridge/freezer, dishwasher and washing machine. The vast worktop space will make prepping those family meals a breeze. A formal dining space provides the perfect area for a table and chairs for friends and family get togethers at the weekend and of course enough floor space for a dancefloor! Double doors give access to the rear garden.
Downstairs Cloakroom: Offering a modern white WC and wash handbasin.
Stairs lead to the second floor accommodation:
Bedroom Three: To the front of the property and offering three large windows with views of the woodland and park. This room makes the perfect children’s bedroom offering space for storage, a desk and of course plenty of toys!
Bedroom Four: Offering double windows overlooking the rear garden this is another very spacious double bedroom. Making a perfect guest room or children’s bedroom.
Bedroom Five: To the rear with a view of the garden, the fifth bedroom is a spacious single. This room would make a beautiful nursery or work from home office.
A sweeping staircase leads us to the first-floor landing which offers a large cupboard housing the water heating system. A large window to the side elevation creates a bright space filled with natural light.
Bedroom One: To the front elevation and taking full advantage of the private outlook and views of the woodlands via the double sash windows. The master suite is the perfect escape from the hustle and bustle of the family home. Decorated in natural tones creating a relaxing feel, the room offers ample space for storage and a dressing table! The private en-suite comprises of a large shower cubicle, WC, and wash hand basin.
Bedroom Two: An equally large and well-presented double room to the rear property. Also offering an en-suite comprising of a three-piece suite with WC, wash hand basis, and bath with shower facility.
Externally the property offers an enclosed rear garden with level access from the garden to an artificial grass area, then steps lead to a raised decked area. From here we can also access the garage and parking space. The garage offers power and lighting.
This property has so much to offer a growing family looking to settle within the Sherford area, taking advantage of all that is available on the doorstep. The space this property has to offer makes it the forever home perfect for family gatherings and watch the children grow into their teenage years.
A viewing is highly recommended to appreciate this property.
Request a call back
Whether you’ve only just started thinking about moving, or have done all your research and are ready to get the show on the road, we’re waiting to hear from you and ready to answer any questions you may have



